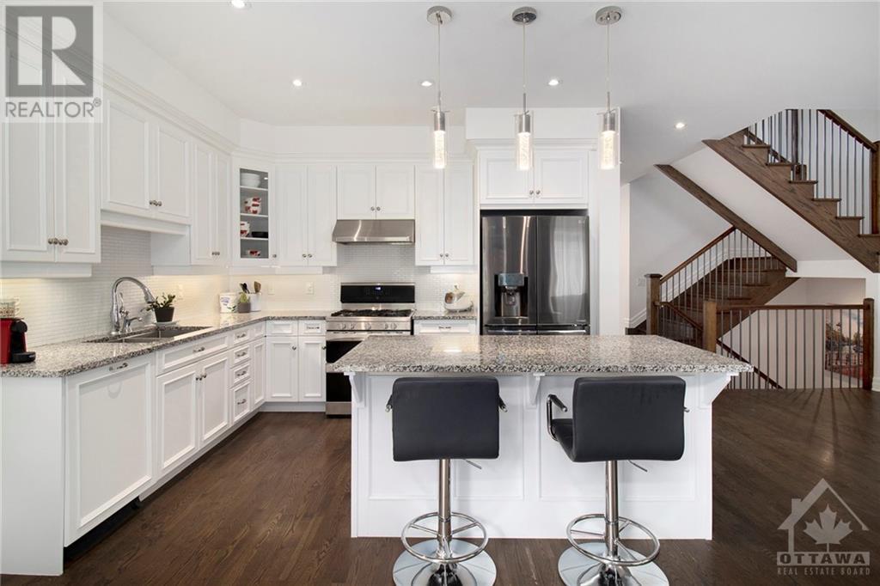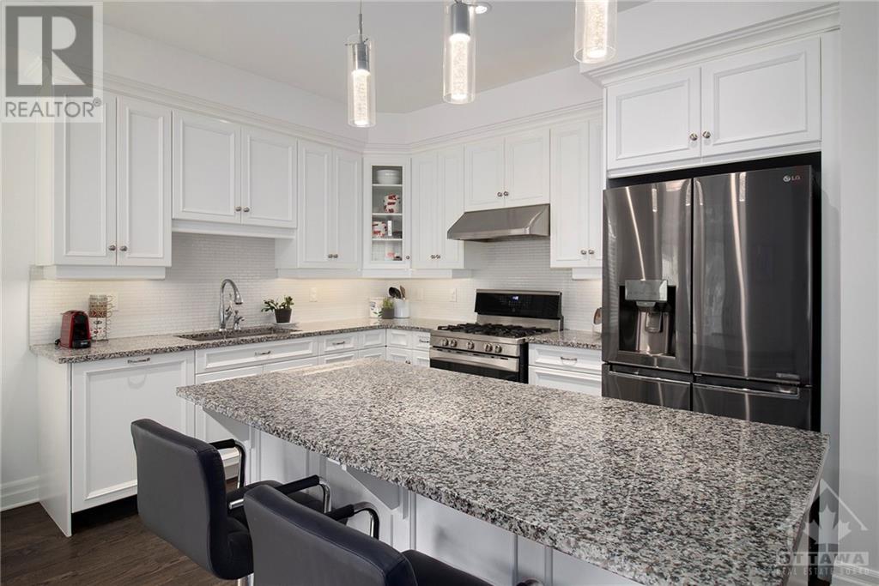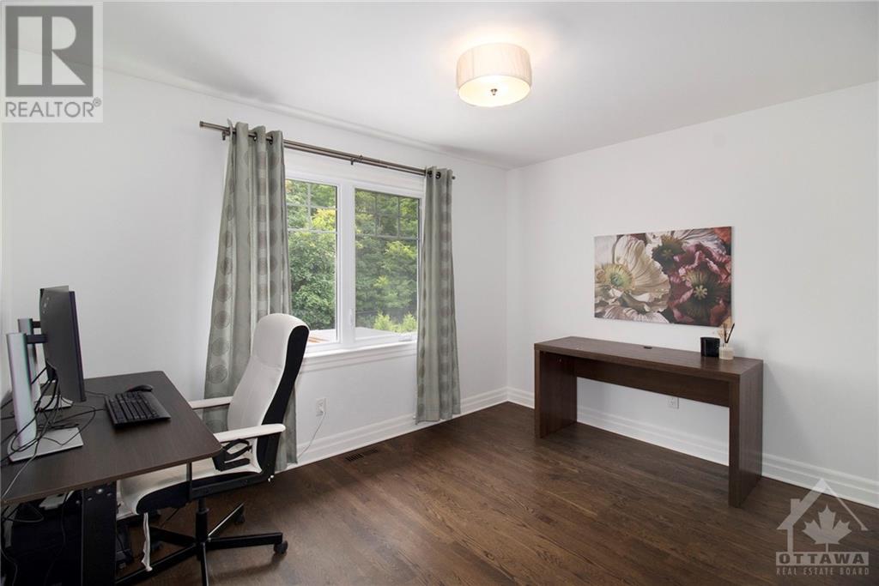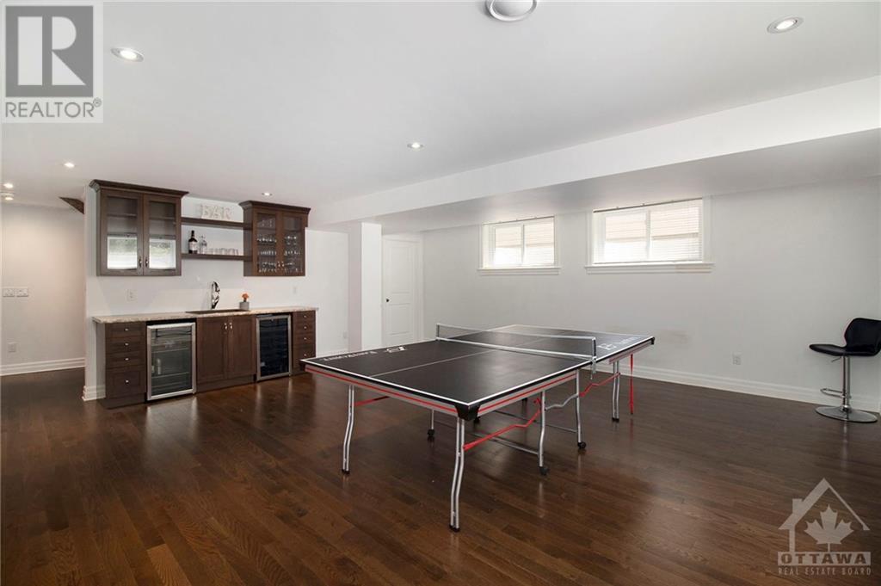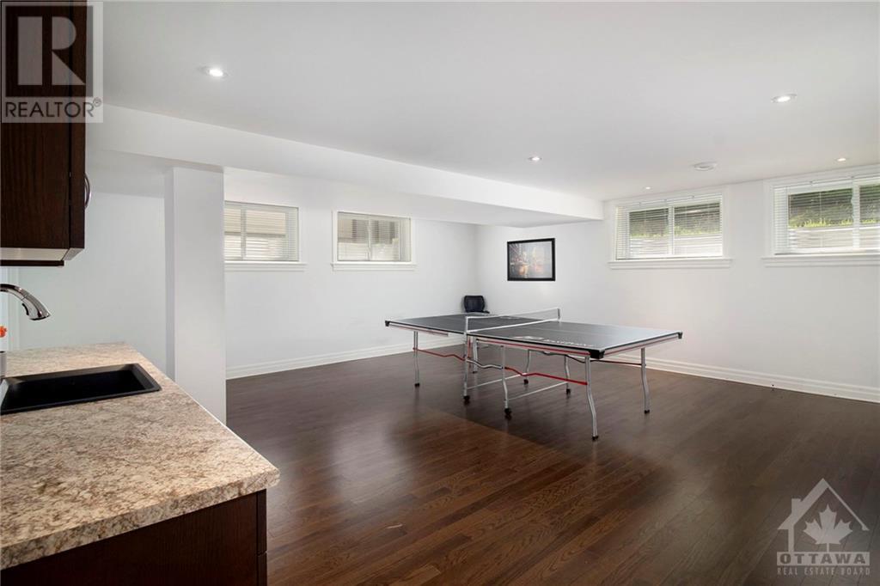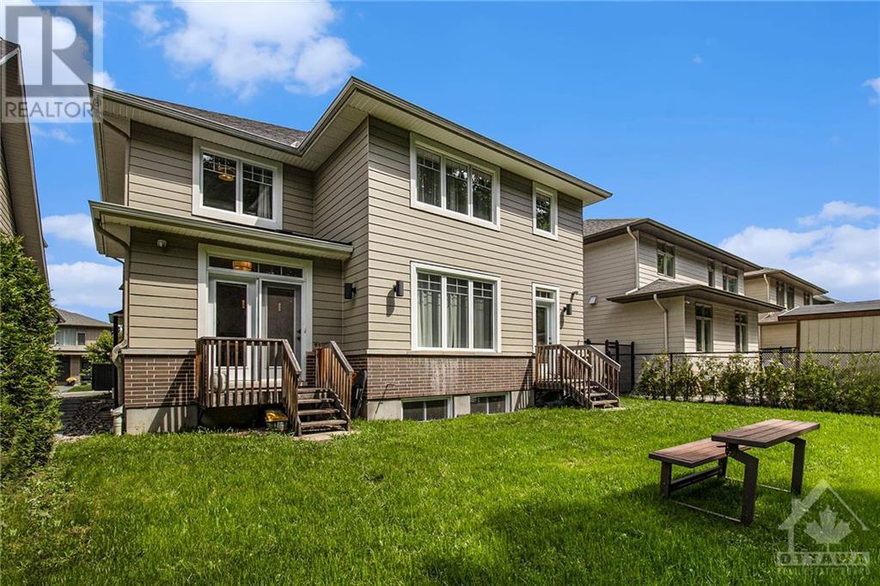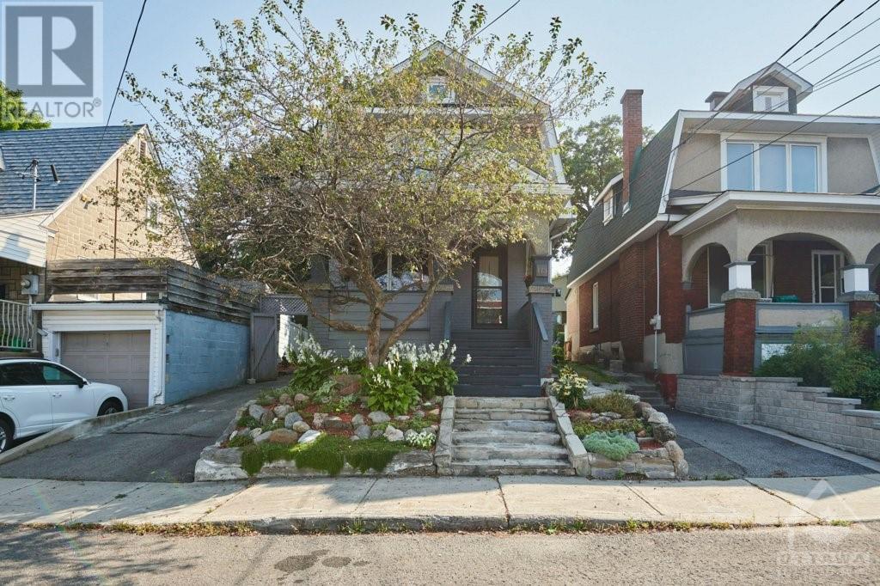| Bathroom Total | 4 |
| Bedrooms Total | 5 |
| Half Bathrooms Total | 1 |
| Year Built | 2018 |
| Cooling Type | Central air conditioning |
| Flooring Type | Hardwood, Ceramic |
| Heating Type | Forced air |
| Heating Fuel | Natural gas |
| Stories Total | 2 |
| Primary Bedroom | Second level | 17'11" x 13'0" |
| Bedroom | Second level | 14'4" x 14'1" |
| Bedroom | Second level | 14'1" x 11'4" |
| Bedroom | Second level | 12'3" x 12'3" |
| 5pc Ensuite bath | Second level | Measurements not available |
| Full bathroom | Lower level | Measurements not available |
| Recreation room | Lower level | 20'8" x 20'8" |
| Bedroom | Lower level | 16'5" x 11'6" |
| Storage | Lower level | 7'0" x 6'11" |
| Utility room | Lower level | 14'11" x 13'4" |
| Living room | Main level | 15'10" x 10'10" |
| Dining room | Main level | 17'0" x 10'9" |
| Kitchen | Main level | 16'11" x 12'2" |
| Family room/Fireplace | Main level | 20'8" x 14'5" |
| Laundry room | Main level | Measurements not available |
| Partial bathroom | Main level | Measurements not available |
| Mud room | Main level | 8'0" x 7'4" |
Royal LePage Team Realty Brokerage
1096 Bridge Street | Manotick
Office Phone: 613-692-3567
Toll Free: 1-800-490-8130
Sign up for my mailing list, and receive valuable information and hot new listings.
The trade marks displayed on this site, including CREA®, MLS®, Multiple Listing Service®, and the associated logos and design marks are owned by the Canadian Real Estate Association. REALTOR® is a trade mark of REALTOR® Canada Inc., a corporation owned by Canadian Real Estate Association and the National Association of REALTORS®. Other trade marks may be owned by real estate boards and other third parties. Nothing contained on this site gives any user the right or license to use any trade mark displayed on this site without the express permission of the owner.
powered by webkits




